In 2015, Longwood unveiled a new comprehensive campus Master Plan for the coming decade -- focused on reinforcing the classical beauty of central campus and integrating Longwood with downtown Farmville.
Three years in, many of the major projects envisioned in the plan are either finished or will be finished by the time students return this fall, while others—off campus’s central promenade, Brock Commons—are just getting under way. Here’s an update on where some of the noteworthy projects on campus stand.
Admissions building
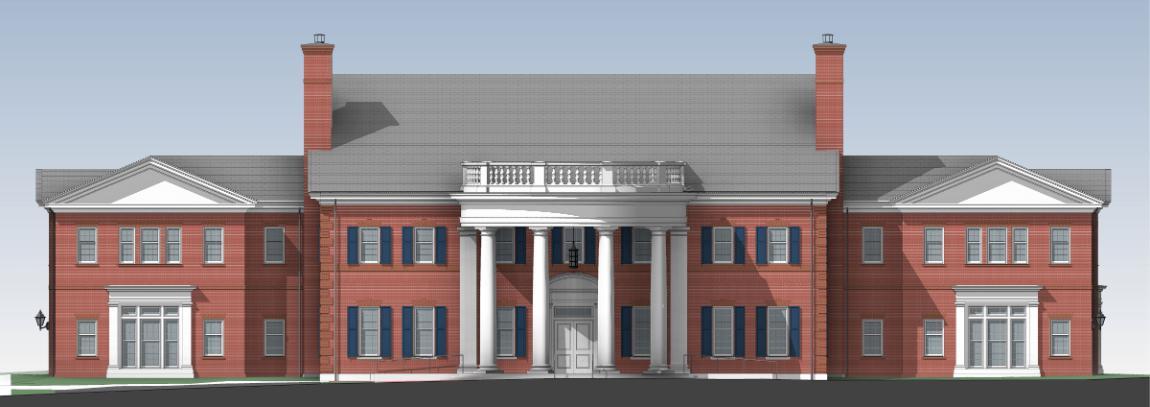
First impressions are said to last forever, and nowhere is that truer than on college visits, during which prospective students quickly get a feel for campus and the people they will spend the next four years with.
At Longwood, the admissions office—most often the first stop for prospective students—has been in less-than-adequate spaces for the past five years, bouncing from a cramped house off campus to a tucked-away hallway in Lancaster Hall. But in 18 months, that problem will be solved when admissions staff move into a stunning new building directly across High Street from Ruffner Hall, with views of Longwood’s most recognized building and new iconic gateway. The project also includes a monument to Farmville’s consequential role in the development of American democracy and its civil rights history, which will stand at the corner of High and Randolph Streets.
“This will really be the front door of campus,” said Dean of Admissions Jason Faulk. “We often say that Longwood sells itself when prospective students and their families come to visit, and this building will really double down on that idea. We’ll have a big, new building that looks like a seamless part of the historic part of campus, but will also feature a modern interior that will set Longwood apart from other universities. We really can’t wait for it to be finished.”
With the intention of preserving as much green space as possible, ground broke on the new admissions building in May and is expected to be completed by summer 2019.
Curry and Frazer halls
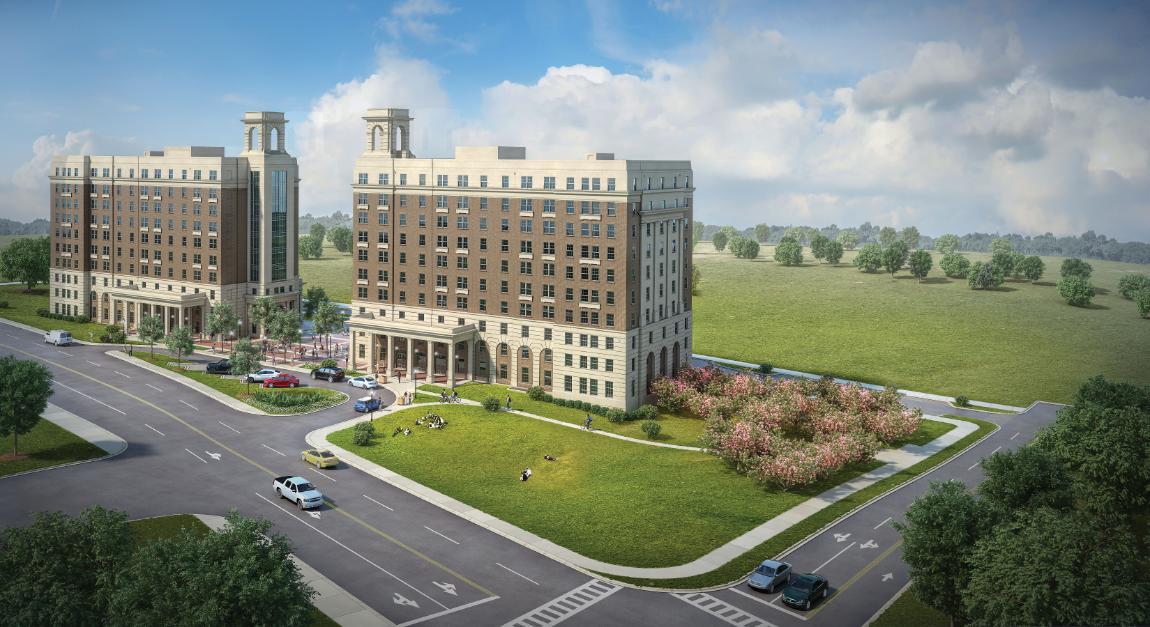
Recognizable from the moment you drive into Farmville, the Curry and Frazer residence halls have housed tens of thousands of Longwood students since their openings in 1969 and 1970. But they look and feel their age, and Longwood’s master plan called for the renovation of the buildings—both inside and out.
“The most important thing we are addressing is the fact that these buildings are in great need of repair,” said Louise Waller, MBA ’10, associate vice president for campus planning and construction. “With this complete renovation, we are going to be able to provide a comfortable, safe and friendly environment for our students that will last another 50 years.”
Ground broke on the Frazer Hall renovation in May. It is expected to open in fall 2019. Ground will break on Curry Hall in May 2019, and it is expected to re-open in fall 2020.
Read more about the Curry-Frazer renovation project in the spring 2018 issue of Longwood magazine.
Academic building
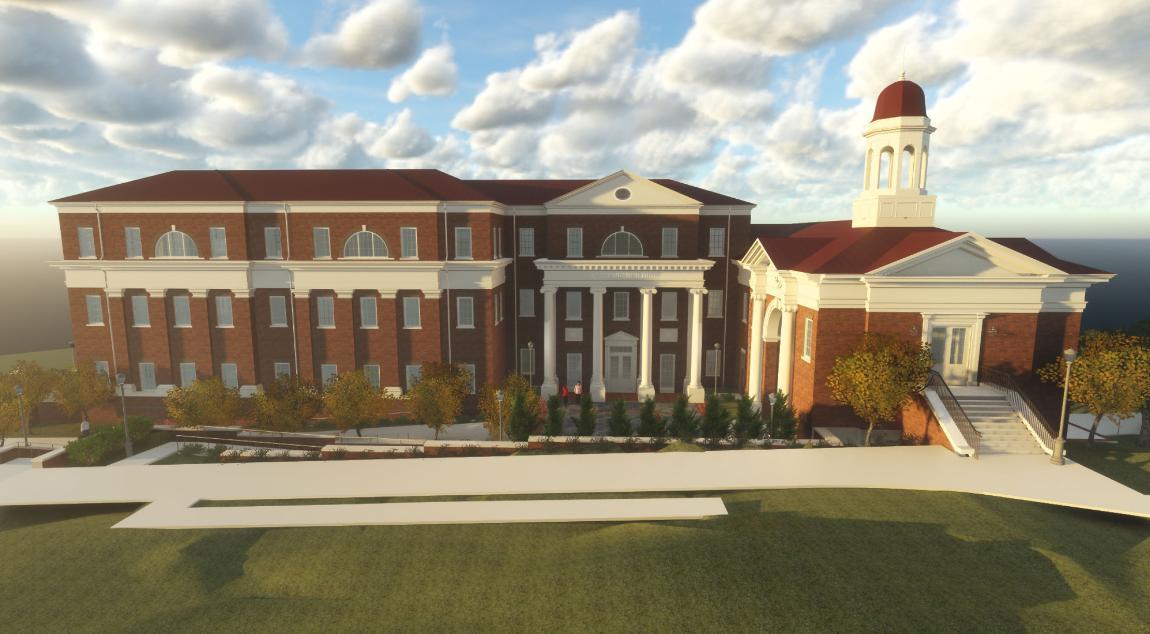
The last new academic building on campus, the Center for Communication Studies and Theater, opened nearly a decade ago. In the intervening years, Longwood’s undergraduate enrollment has grown by 10 percent, and several new areas of study have been added, resulting in squeezed classroom and research space.
In response, Longwood is constructing a new classically styled, four-story academic building that will be located directly behind French Hall, where many alumni remember tennis courts. The building will be home to undergraduate research efforts, including a large research space for growing programs in health, athletic training and recreation, and neuroscience studies. Cutting-edge classrooms and other learning spaces, and a sizeable number of faculty offices will also be located in the building.
“As Civitae—the new core curriculum—is integrated into campus, we are excited that the integrative learning aspect that forms its foundation will have a true campus home in this new building,” said Dr. Larissa Fergeson, interim provost and vice president for academic affairs. “Faculty and staff have needed more space to continue both their important work and provide more opportunities for collaboration with students. We’re excited to see work start on the building and look forward to the work we will do in its walls.”
Ground will break on the new academic building, which will be named at a later date, in July. It’s expected to open in 2020.
Joan of Arc statue
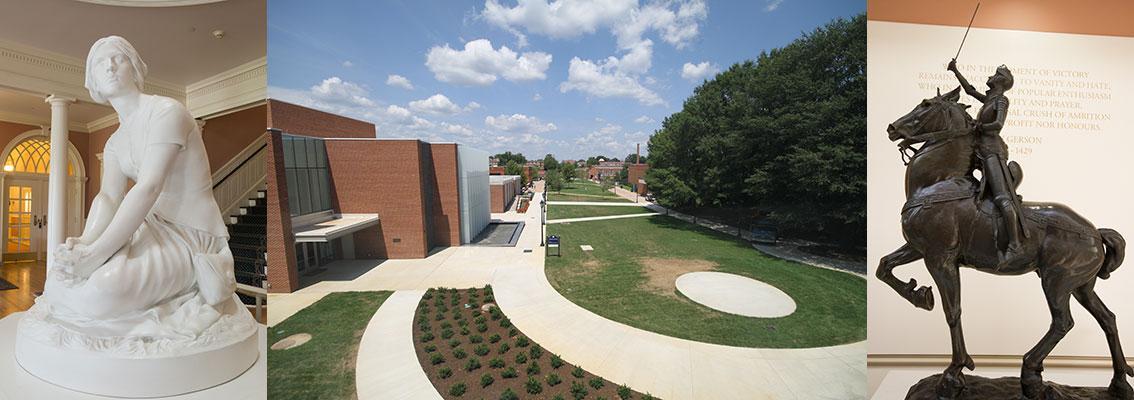
Around the turn of the 20th century, popular Longwood English professor J.M. Grainger suggested that Joan of Arc, the 15th century French heroine, would be a good choice as an inspirational figure for students. The idea stuck, and, with the gift of “Joanie on the Stony” by the Class of 1914 and a subsequent purchase in 1927 of Anna Hyatt Huntington’s statue quickly nicknamed “Joanie on the Pony,” Joan of Arc became an irreplaceable part of campus.
Just more than a century after the first statue arrived on campus, the Master Plan envisioned Longwood installing a new likeness of Joan of Arc in tribute to her enduring legacy on campus, and now that vision is close to becoming a reality.
The new cast bronze sculpture, which will stand 15 feet high at the southern end of Brock Commons, is by renowned Scottish neoclassical sculptor Alexander Stoddart. The figure of Joan of Arc is holding a flag—which she is said to have preferred to a sword—and dressed in traditional military armor of the period. She will be surrounded by a limestone exedra that includes a bench and trees that frame her stately figure.
Construction on the exedra is ongoing, and the Joan of Arc statue is expected to be installed by mid-August.
Upchurch University Center
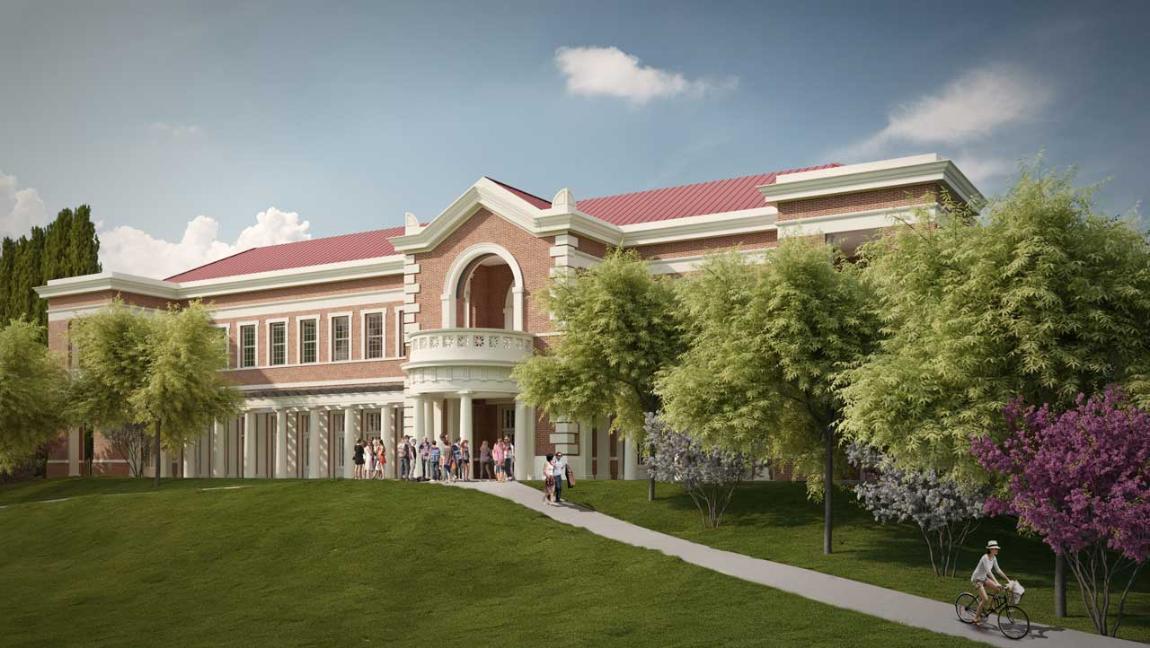
Longwood’s long-anticipated university center is almost ready.
Students who return in the fall will be greeted by the stately building, which has space set aside for Longwood’s more than 200 active campus organizations, including The Rotunda and Lancer Productions; space reserved for Honor Court and student government meetings and hearings; a stunning ballroom; plenty of revamped food options; and space for many offices that serve students.
By far the largest non-residential building on campus, the Upchurch University Center will be the true hub for students and located at the center of the historic campus, at the northern end of Brock Commons next to Beale Fountain. It replaces Lankford Hall, which is the oldest student center among Virginia’s public colleges, as a hub of student life on campus.
“The Upchurch University Center is going to be simply amazing,” said Susan Sullivan, director of the university center and student activities. “Right now we are so cramped that we literally cannot do half the things we want to do to engage students and give them the kind of vibrant student experience they want out of college. The new university center is about to become a crown jewel on Longwood’s campus and will give us the flexibility to dream big.”
The Norman H. and Elsie Stossel Upchurch University Center, named for Elsie Stossel Upchurch ’43, who in 2012 committed $4 million to the project, will open in fall 2018.
Other projects
In addition to progress on other, smaller projects ranging from a new roof on Wygal Hall to upgraded sidewalks and electrical systems to heating and cooling upgrades, feasibility studies have been undertaken on two other major projects envisioned in the Master Plan: a new performing arts center that would likely be located on the current site of Iler Field, and a new convocation center, likely adjacent to Willett Hall.


Leave a Comment